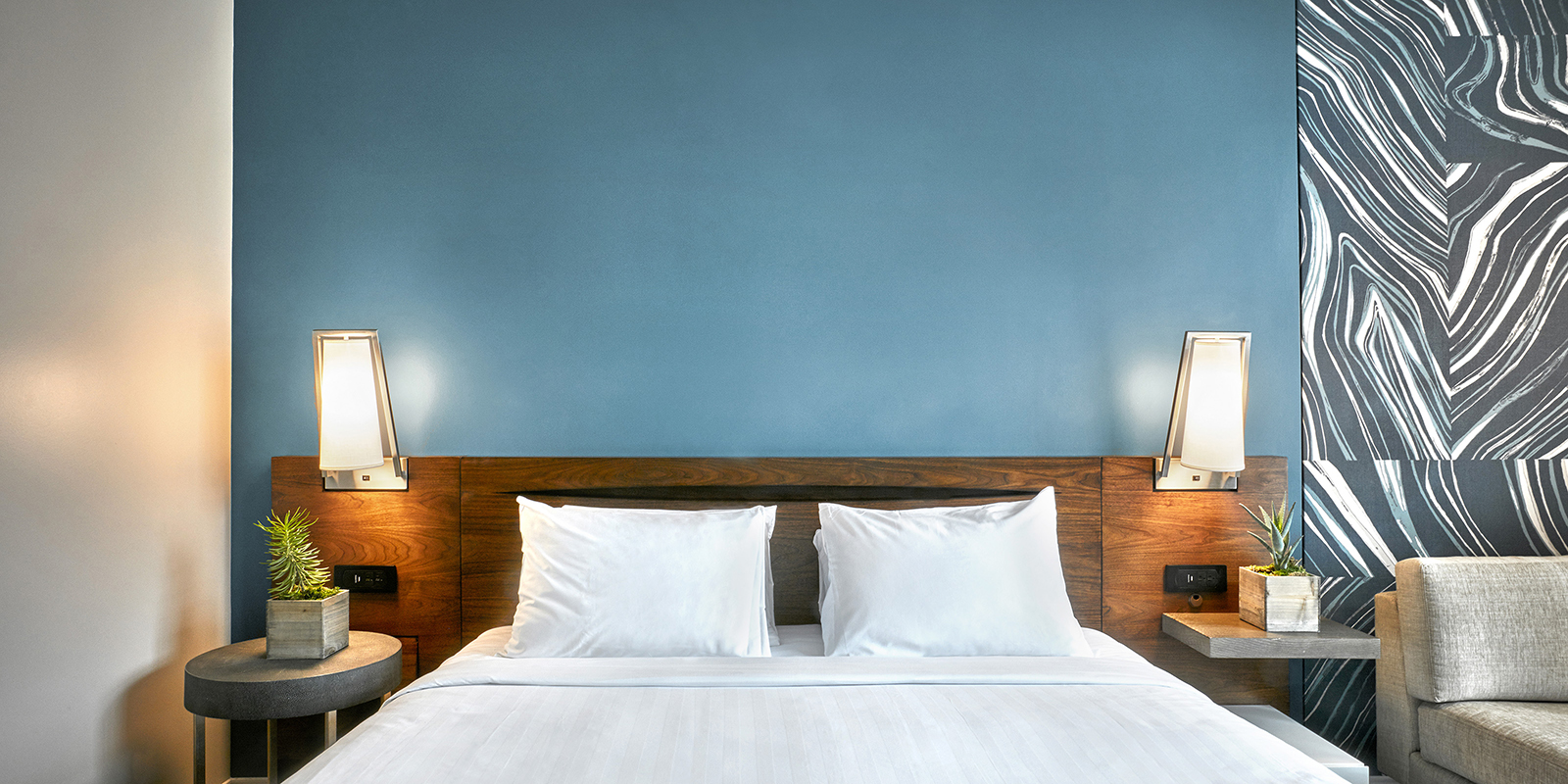How are architects designing for a good night’s sleep?
A pair of architects will provide the National Sleep Foundation’s Sleep Show with insights into how they design for better sleep.
At the National Sleep Foundation’s upcoming Sleep Show, two architects will take the stage for a panel discussion on designing for a good night’s sleep. Rives Taylor, FAIA, principal at Gensler, and Danny Samuels, FAIA, partner at Taft Architects, will discuss how to design for sleep in both a hospitality and a residential setting. In advance of their discussion, the two offered up several foundational insights that’ll guide their presentation to this sleep-savvy audience.
What do travelers need to look for in hotels if they want to achieve optimal sleep?
Rives Taylor: When it comes to elements that sleep experts previously focused on, a lot of thought went into basics like the mattresses: going from 8 inches to 15 inches, memory foam. For me, it’s as much about the sleep environment. That’s everything from quality of air to overall cleanliness to how much light comes in; now you’ve often got a choice of layers of curtains versus that super blackout curtain, as compared to blinds that don’t work or nothing at all.
A traveler focused on sleep has to be an educated consumer and realize the choices available to them. It’s been fascinating as a designer to see how many chains want to base their brands around a good night’s sleep and how many options arise as a result. From a variety of mattresses and pillow types to room location, connectivity to the street, and super insulated windows, it’s a full environment focus.
On the other hand, how are hotels designing to improve the sleeping experience?
RT: You’re primarily seeing this among business hotels that sell themselves as an empowering, rejuvenating experience for the smart businessperson. It’s the same for high-end luxury hotels or resorts; the discount or economy hotels just aren’t there yet. But they may get there before long, as a result of housing so many families.
Another factor is the evolution of the staycation. Let’s say you and your partner decide to spend Friday and Saturday downtown and take in the arts. You still stay in a hotel; your room is your base of operations, it’s where you end your night. But we’re now of a mindset where that stay, that room, that bed, that bath, that whole experience better be wonderful, because there are so many places you can stay downtown. That room better be wonderful because you’re going to use it for sleeping, lounging, recovering, or taking a nap.
We’ve also observed that, in some of the best hotels, you’re likely to nap on furniture and not just the bed. With the arrangements you see nowadays, you can fall asleep everywhere and feel very comfortable.
How are advances in technology and a deeper understanding of sleep influencing residential designs?
Danny Samuels: Part of the research on sleep says that informational technologies can actually be a distraction. In the sleep environment, you want to minimize those intrusions; sleep is often the escape from information. We want as few distractions as possible.
But then the things that really rise to the forefront are your sensorial environment: the visuals, the amount of light, the colors, the acoustic environment, the ambient temperature; that’s where machines can be useful in a passive, silent capacity.
When it comes to designing rooms, especially bedrooms, some people have detailed needs and some people appreciate flexibility. How does that factor into your designs?
DS: Some people like to have minimized interference from the outside; other people don’t. One couple had a very tiny house, but it was 3 stories high with a bedroom up in the treetops. They wanted maximum glass and no window covering. The sun load on that was the price they paid, but they also could lay in bed and look out into the treetops.
Other clients want a very small bedroom with minimal closet space, a very private place where nobody else goes. It becomes a client-architect collaboration; we find out what the rooms are going to be used for, get to know the clients, and tailor the spaces for their needs. All of our houses end up being quite different because the owners are different, and they sleep differently.
Thinking more broadly, what do today’s architects focus on when designing spaces for sleep, relaxation, and recovery?
DS: The bottom line is, architects think about—and are taught to think about—the appearances of things. What it looks like, or what it’ll be like to visually comprehend the space. But it goes way beyond that; all the senses come into play. You can have a beautiful space with horrible acoustics and it won’t be a great bedroom.
RT: The question nails the appropriate terminology: sleeping is part of recovery. And recovery doesn’t have to be sleeping only; it could be wonderful vistas, a green roof in a dense urban environment, a way to isolate yourself beyond putting on headphones. It’s the whole idea of, how can we provide, in these varied environments, at different scales, places to recoup, recover, and restore.
The Sleep Show will be held on March 8-10 in Houston, Texas. For more, visit sleepshow.org.

